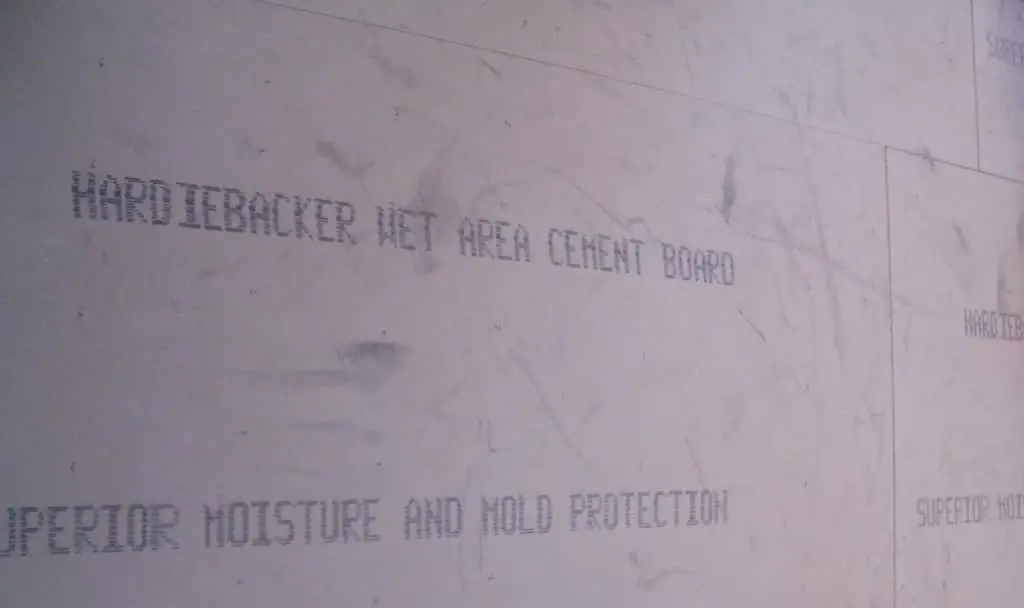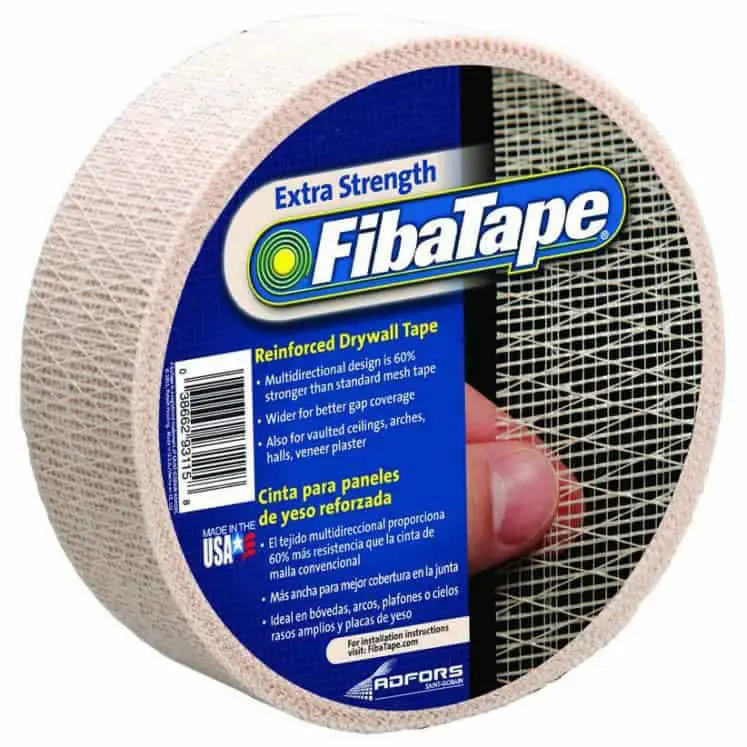Here’s Why Cement Board Should be Staggered

The world of construction is vast and can be complicated. When it comes to building a new house or renovating an existing home, cement board is often recommended by professional installers and used in place of drywall. If you have not worked with cement board before and intend to use for an upcoming building project, you may be wondering to yourself if should be laid flush or staggered?
The main reason behind staggering cement board is to create stability. Think of it in terms of Lego blocks – if you set each one directly on top of another, the structure will weaken and become intact! Staggering cement board makes for a far stronger construct. It also allows for natural expansion, which prevents walls and floors from cracking or buckling.
Now that you know it is better to stagger cement boards, let us explore this topic further and in more detail below. We will discuss exactly what cement board is and what it is used for. We will also describe how to install (or stagger) it properly. We will even explain whether you need to tape the seems and use a moisture barrier or not.
So, if you are ready to learn more about cement boards and how to use and install it properly, then please read onward…
What is Cement Board?
Cement board is made by combining cement with other reinforcing fibers to create sheets of varying thickness. They are often used as a tile backing board to prevent mold and mildew while providing greater strength and resiliency than water-resistant gypsum boards. It will not rot, warp, or deteriorate when exposed to water.
What is Cement Board Used For?
Cement boards are typically used as a subsurface in place of tile and in areas prone to moisture. They can be installed over an existing wood floor or on top of cabinets to act as a countertop. Cement boards can also be installed horizontally to interior walls to create a backsplash or as a base for stucco on exterior walls.
My experience with cement boards involves using it in lieu of drywall when boarding a washroom for showers and bathtubs. You can use either green or blue board, both of which are mold and mildew resistant. If you plan on tiling instead of installing acrylic shower walls, then using cement board is your best option.
Should Cement Board be Staggered?
As mentioned above, it is recommended that cement board be staggered when installed. Ensuring that the seems never meet is important. If you align the joints, you leave no room for expansion. This will eventually cause the walls or flooring to buckle or crack under the pressure. Likewise, the four corners of cement board should never meet at any one point as it may crack if something heavy is placed on it.
How Do You Stagger Cement Board?
Before we get into the ‘how to’ in this section, let me tell you that cement board typically comes in 4’ x 4’, (or 32” x 60”) sheets because it is an extremely heavy product. I have gotten my finger caught for a few moments between cement board and the lip of a bathtub and let me tell you, it hurt!
To install cement board properly, you need to stagger it. Therefore, it is important to leave a 1/16” to 1/8” gap between each sheet. Do not butt them together as this will hinder the material expansion. Andbe careful, as the weight of it can cause injury.
The installation steps for installing cement board properly include the following (assuming you are boarding the area around a bathtub):
- Gather the necessary tools and supplies including a cordless drill, jigsaw, stapler, putty knife, and utility knife.
- Since cement board is sold in 4’ x 4’ or 32” x 60” sheets, if your tub is a standard 5’ length tub, you can use one sheet to span the length of the wall. Install your first sheet about ¼” to ½” above the tubs lip.
- If you are using the 32” sheets, make sure to mark a line on the studs/vapor barrier before installation, so you know when the sheet is level.
- Using cement board screws, attach the first sheet to the wall.
- Proceed by placing the next sheet above the first sheet until you come to a point where you need to cut the height of the board – so it fits up to the ceiling.
- If you purchased the 4’ x 4’ sheets, start by placing the first sheet into a corner and make sure your sheet lines up with the center – 48” from that inside corner. Make sense?
- Next, cut a 12” piece to span from the installed sheet of the cement board to the other inside corner.
- Now, for the next row on top of the first one, you want to start in the corner above where you installed the 12” piece. This ensures proper staggering of the cement board.
- Next up will be cutting another 12” piece for the other end of the wall above the first 4’ piece you installed. Still with me?
- Clean-up the area.
That is about as complicated as it gets. Just make sure the vertical cuts never match-up with any vertical cuts below or above and you will have a correctly installed wall of cement board. The job will likely take a full day to complete and cost around $50 to $100 for materials. These include cement board, cement board screws, vapor barrier, adhesive mortar, and mesh tape.
Do You Have to Tape Cement Board Seams?
You should tape over cement board seams with a fiberglass mesh tape like FiFlexMesh or an alkali-resistant tape such as FibaTape, especially if you intend to tile over them. All you need to do is pack in some adhesive mortar like Thinset, lay on the tape, and then use a putty or Opinel folding flat knife to trowel over it. This will help not only strengthen the seams, but also make them appear less visible.

Do You Need Vapor Barrier Behind Cement Board?
If you intend to install cement board in a bathroom, you should use a vapor barrier as well. To use in a shower, for example, you should place the vapor barrier behind the cement board. This helps prevent any moisture from seeping deeper into the wall.
Possible choices for vapor barrier include paper-backed aluminum foil, polyethylene plastic sheeting, or self-adhering air/vapour barrier, just to name a few. Whichever one you choose will likely be based on your budget and experience.
It goes without saying that a vapor barrier is required in just about every situation where you are boarding up an exterior wall. It is code for building in probably 99% of North America and I am sure in other regions of the world as well.
Does Cement Board Need Waterproofing?
Cement board itself is humidity-resistant and can withstand moisture. However, it is not waterproof. It will absorb liquid, but it also dries quickly and will not warp or grow mold when wet. Waterproofing the wood studs on the floor or in the wall before installing cement board is recommended. To do, so, simply take a paintbrush and coat the studs with a waterproof wood finish.
Conclusion
To conclude, the reason why you want to stagger cement boards when installing them is to create stability. Just like building a structure with Lego blocks – if you set each one directly on top of another, the structure will weaken and eventually crumble! Staggering cement bricks creates a much stronger construct. It allows for natural expansion which helps prevent walls and floors from cracking or buckling.
Hopefully, this article has been of help to you. Thanks for reading and good luck with your future building projects.
